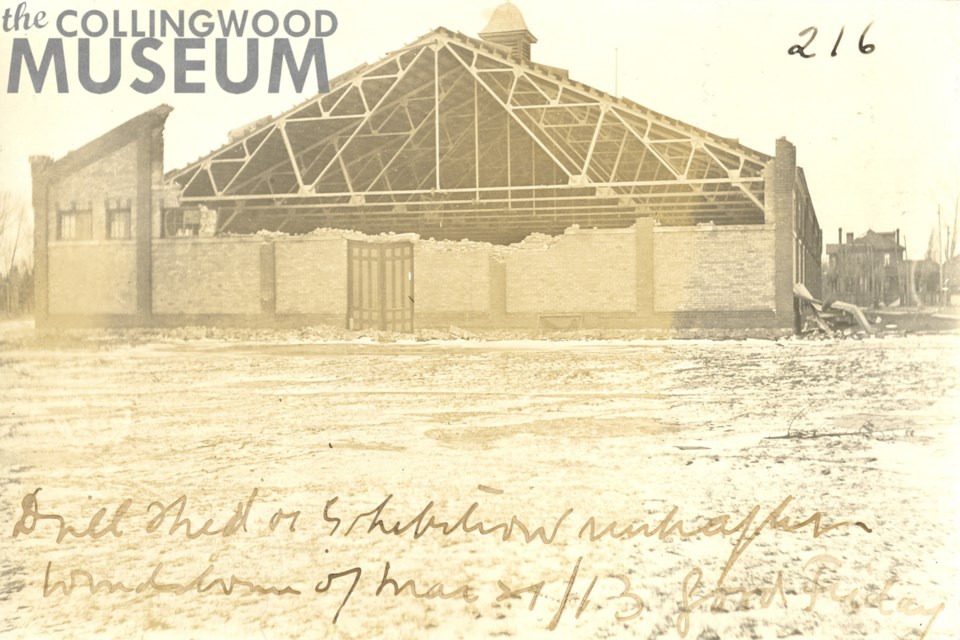Damaging windstorms have wreaked havoc along Collingwood’s shorelines in recent months. In 1913, one of Collingwood’s newest brick buildings suffered significant damage by the same natural force.
Today’s featured photograph captures the significant damage inflicted on the south side of the present-day home of the Collingwood Curling Club at Central Park. The Huron Institute Museum recorded key details about this photograph along the photograph’s bottom edge: “Drill Shed or Exhibition rink after windstorm of March 21, 1913 (Good Friday)”.
The laying of the cornerstone for this multi-use structure occurred in 1909. Its construction was approved by Collingwood town council and would become Collingwood’s third agricultural building on this site.
The July 10, 1909 edition of the Collingwood Messenger recounts the sod-turning ceremony.
“On Thursday morning His Worship Mayor Currie and Alderman W.A. Tom turned the first sod of the new exhibition building at the town park with befitting ceremony. The contractors immediately proceeded to work on the excavation, and will rush the building to completion. The site chosen for the new structure is slightly north from where the old one stood.”
The first two agricultural buildings are remembered as two of Collingwood’s most elaborate wooden buildings. The first (1884-1885) and second (1885-1908) buildings were very similar in their design. Sadly, both were rendered unusable by devastating fires. The original structure is featured in Photograph 2.
Both fires resulted in town council’s call for a fireproof building to be designed by local architect Philip Palin. Many residences constructed by Palin continue to stand in Collingwood, as do other public buildings including: the Federal Building (44 Hurontario Street), All Saints’ Anglican Church Parish Hall (32 Elgin Street), and the 1905 Sunday School addition to the First Presbyterian Church (200 Maple Street).
The design of Collingwood’s new agricultural building was influenced by Class A and Class B design standards for armouries of this period. Due to Palin’s inclusive design, the building was used for multiple purposes including an armoury, agricultural exhibition building, and hockey rink.
If you have any information to share about today’s featured photographs, or the history of Collingwood’s armoury, please contact Collingwood Museum staff at [email protected].
Remember This is a weekly series of historic photographs submitted by the Collingwood Museum to CollingwoodToday.ca. These photographs were originally collected and documented by the Huron Institute in an historical catalogue entitled Huron Institute Paper and Records: Volume III. Much of Collingwood’s early history has been preserved due to the dedication and foresight of the early museum’s founders, namely its secretary-curator David Williams, upon its establishment in 1904.


