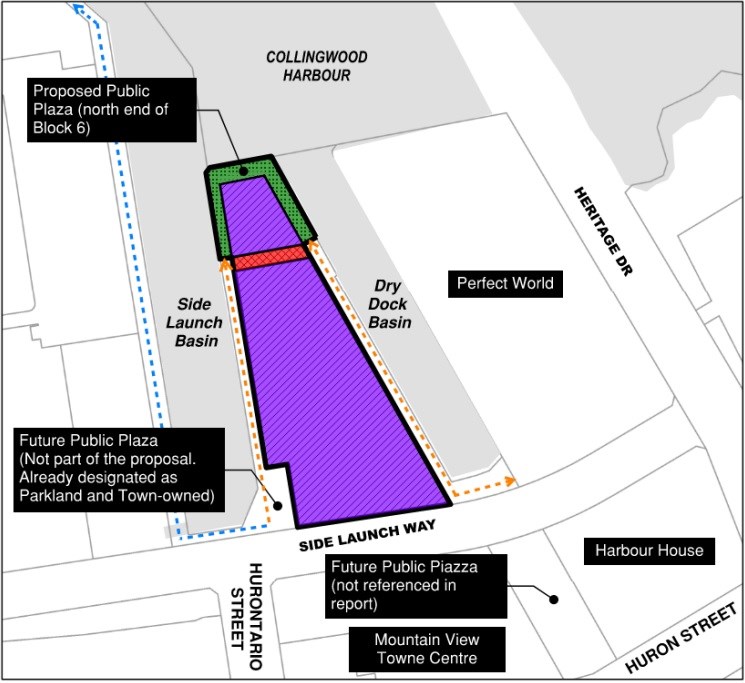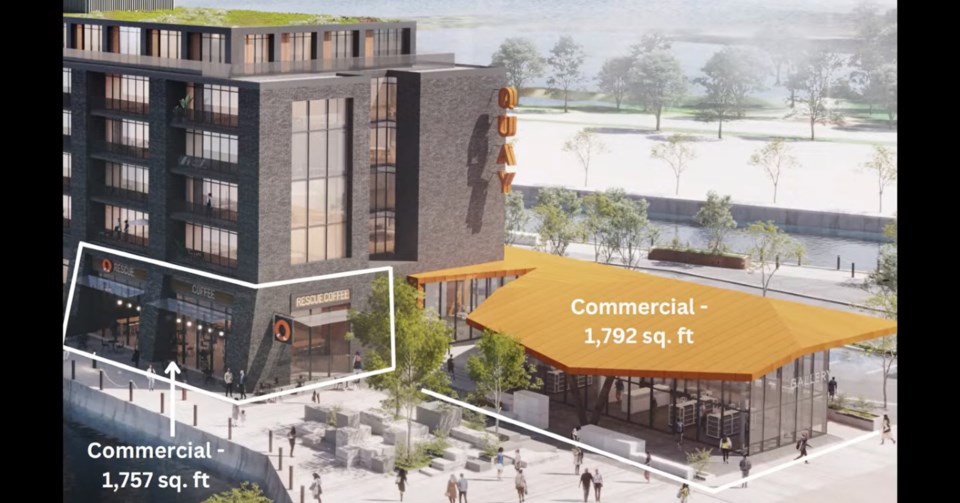A compromise has been made on a waterfront development that has met some pressure from residents to include a restaurant in its plans.
When it comes to the Collingwood Quay development, the community wanted a waterfront restaurant at the north end, while the developer wanted the freedom to choose how the two proposed retail spaces would be developed.
In the end, a compromise endorsed by council this week saw council give approval to change the zoning on the property from commercial to mixed-use, on the condition that one of the two 150-square-metre retail spaces in the south section of the development must be used as a restaurant.
“The best deal for all parties is the deal nobody likes,” said Coun. Christopher Baines during council discussion. “I’m sure the developers really don’t like this as their number one option. The public themselves who are upset there’s no restaurant at the north end – they wont like this either.”
“If you’re prepared to live with it, and I certainly am, I think it’s a good outcome, essentially for all parties,” he said.
Developer FRAM and Slokker is planning to build a six-storey, mixed-use building on the 0.7 hectares to the north side of Side Launch Way, called the Collingwood Quay development. The development would be neighbour to the future Perfect World development to the east, and the Harbour House development under construction to the south.
The project is planned to include a maximum of 101 condominium apartment units, and a minimum of 300 square metres of ground-floor commercial space (two spaces of 160-square-metres each), with underground parking for building tenants and above-ground parking for retail patrons. Also included would be a waterfront promenade/trail around the perimeter.

The property is currently vacant and was historically an industrial site as part of the Collingwood Shipyards. It is currently zoned under the Official Plan as commercial, with some parkland running through the middle of the land.
The purpose of the zoning changes being requested to the property now would be to allow mixed use on the site, including residential dwelling units on the ground floor, to adjust the parkland designation so a trail could run around the perimeter rather than running through the middle of the property, and to remove a requirement for a restaurant at the north end of the site.
Following outcry from the community and concerns raised by councillors, senior vice president for FRAM and Slokker Fred Serrafero told councillors at the end of February that the developer would be willing to commit to including a restaurant in one of the two retail spaces planned for the south end of the site.
Mayor Yvonne Hamlin re-iterated on Monday that the feedback from the community she and the developer had heard was that residents wanted a restaurant on the water.
Bennett MacNeil, an agent for FRAM and Slokker, said both of the retail spaces in the proposal have views of the side launch basin on the west side of the site.
“Also, depending on how the space is configured, there is an opportunity for waterfront views on the east side as well,” he said. “It depends on how the tenant wants to program the space.”
Coun. Deb Doherty asked MacNeil why the developer was averse to keeping the restaurant use at the north tip of the property.
MacNeil said there were a variety of reasons, including access to the space. He noted there would be challenges in maintaining the northern-most spot in the winter months. He said, if a restaurant were to be located at the tip, it would be a challenge for vendors to make deliveries to the restaurant as vehicles can only travel to the south-most parking lot and there wouldn’t be a back entrance.
He also said it was important to the developer to have the northern-most view to be open to all residents, rather than just open to private patrons of the restaurant.
“It’s a space for everybody,” said MacNeil.
At the end of discussion, council gave their approval for a zoning bylaw amendment and an Official Plan amendment to allow mixed-use development on the property, by a unanimous vote. Deputy Mayor Tim Fryer had previously declared a conflict on the matter and did not vote.
As all Official Plan amendments also require approval by County of Simcoe council, the development proposal will next be making a stop at that council’s table.


