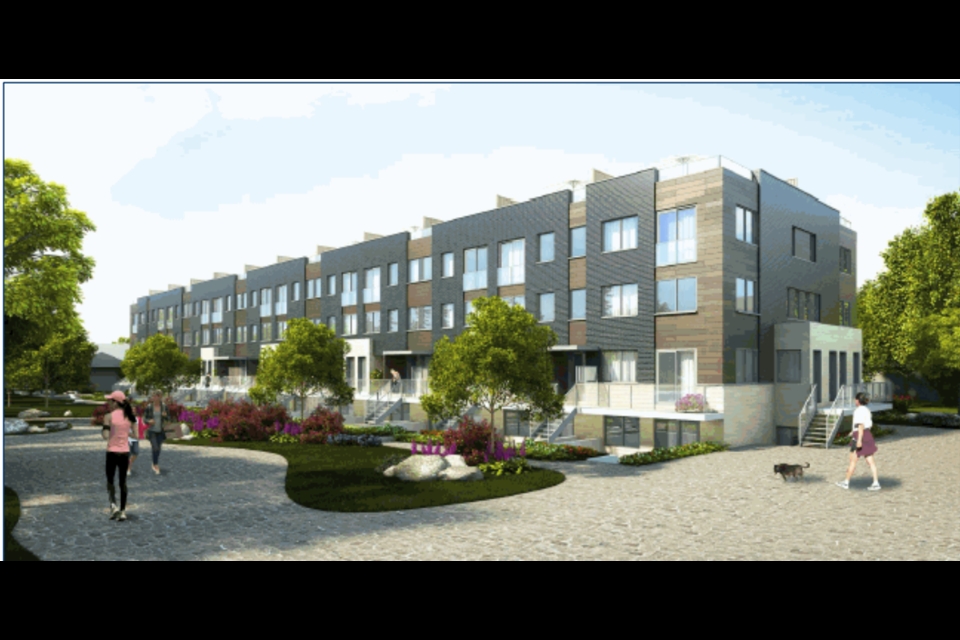Developers proposing a new subdivision on Collingwood’s west end say their plan includes a graded attainable housing plan to offer units in all price ranges in one neighbourhood.
Shelly Wells of Plan Wells Associates visited council last night (April 29) for a public meeting on zoning bylaw and official plan amendment requests for the development, which is being called Panorama North. The property is located at the intersection of Mountain Road and Tenth Line intersection.
The developers are proposing 929 individual dwelling units on the 20 hectare property, but that number could go down to 755 if the Simcoe County District School Board takes part of the land for a new elementary school. The school board has asked for the option to buy the land, but nothing has been finalized yet.
The plan for the property is to build 122 single-detached homes, 74 street townhouses, 56 back-to-back townhouses, 461 ‘stacked’ townhouses, and 219 apartment units in four buildings. There would also be a section of land reserved for a trail, park land, a stormwater management pond, and possibly a hydro sub-station at the request of Epcore.
The stacked townhouse options would be as small as 600-700 square feet (one-bedroom) and start in the $200,000s. A two-bedroom of 800-900 would go for about $300,000.
The plan is to put the houses on the market in the next three-to-four years and they will be built out over the next eight years.
Panorama North will be located north west of the current Mair Mills development on Mountain Road, and directly north of the future Panorama development. The Panorama North and Panorama developments will also front onto Tenth Line.
Wells said the build out of Panorama North will complete a “neighbourhood hub” with Mair Mills, Panorama development (which has draft approval) and the proposed Panorama North.
“It started with the Mair Mills subdivision which is an estate residential community, large homes on large lots,” said Wells. “This is an old-school subdivision, everybody loves it, but we won’t see it again … with the way the province is heading toward density.”
Panorama development puts more emphasis on single-detatched dwellings and a convenience/commercial area.
“Panorama North will have more density and will focus more on grade-related attainable housing,” said Wells. “All three of these subdivisions will contribute to a complete community neighbourhood hub focused on this intersection of Mountain Road and Tenth line.”
Wells said research shows there’s a need for variety in housing types, and she said the key to affordability is more homes in a smaller space.
“We feel costs can be lowered with density,” said Wells.
Density is the reason the development requires an official plan amendment. The proposed amendment would designate the portion of the property with the apartment buildings as high density, the townhouse section would be medium density, and the portion of property with single-detatched dwellings proposed would be zoned low density. Currently the property is zoned low-to-medium density residential.
The zoning bylaw amendment was for several changes to yard size and setbacks for the townhouse units, as well as adding stacked townhouses to the list of permitted uses.
One resident on Kells Crescent said he would like to see the number of units solidified, since the proposal right now is for 755 to 929 units, which is dependent upon the school board taking the land for a school.
The resident also said he didn’t think stacked townhouses would “fit in” with the neighbourhood.
Lafarge Canada Inc. has a ready-mix cement and concrete plant north west of the proposed stormwater management pond in the Panorama North subdivision. The company expressed concerns with the relationship between the subdivision proposal and the existing plant operations, and suggested a warning clause be included in the purchase and sale agreements notifying residents of Lafarge’s operations.
Council has not yet made a decision on the official plan and zoning bylaw amendments proposed for the Panorama North project.



