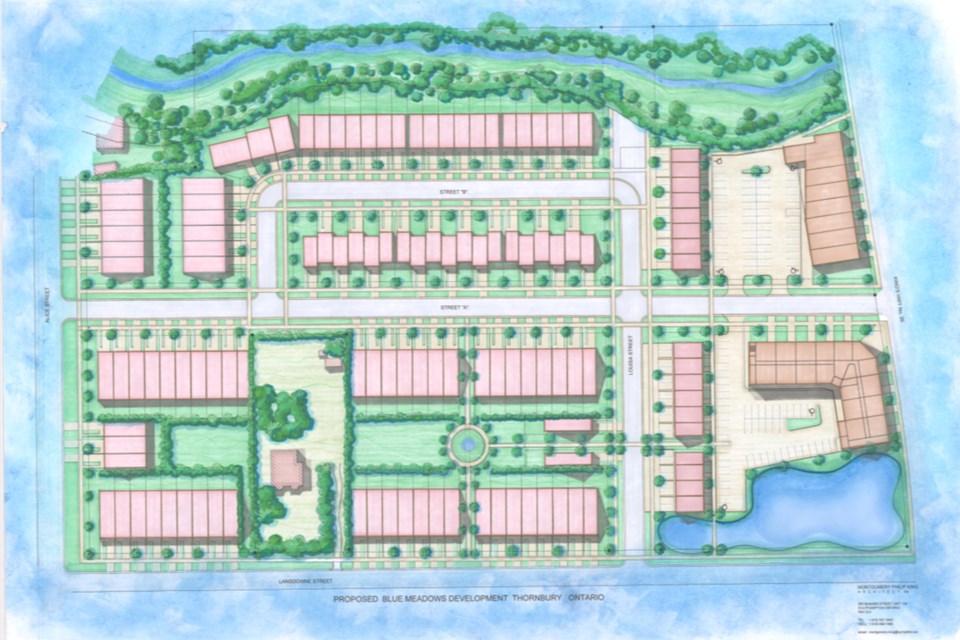Montgomery Philip King Architect Inc. unveiled its preliminary plans for a housing and commercial development on Jan. 18, giving the Town of The Blue Mountains (TBM) council a first look at the proposed 107-home development off of Highway 26.
The mixed-use development, named Blue Meadows, is planned for a 5.6-hectare site in Thornbury, adjacent to Highway 26 and Little Beaver Creek, bordered by Alice and Landsdowne Streets in Thornbury.
As plans currently stand, Blue Meadows will include 107 'English style' row houses, as well as 18 hybrid townhouses that will face Highway 26 and contain both residential and commercial spaces.
A public garden will occupy the centre of the development.
Architect Montgomery King said the commercial buildings would face Highway 26 and serve as one of two entry points for the neighbourhood, and that they will be geared towards small businesses.
“We're looking at small enterprises for the site, not large big box stores, something more in the character of what the original town has on … Bruce Street,” he said.
“We are proposing the extension of Louisa Street to run through the development, connecting with a proposed street ... which would connect out to Highway 26.”
Although a formal application has not yet been submitted, the preliminary plans were presented to council to receive feedback and refine the project.
Council brought forward questions and concerns about the plans.
Deputy Mayor Peter Bordignon was concerned that the commercial buildings do not fit the character of the town.
"From a design perspective, they look more like industrialized lofts like you'd see in downtown Toronto,” he said.
Councillor Paula Hope asked whether green building practices will be incorporated into the development.
“What do you know of at the moment in terms of the commitment of your client to a green build? Where are they with their record for green building, or what is their commitment with this particular development?” she asked.
King said that discussions are taking place to incorporate green building practices, but that plans are still at an early stage.
“The plan is starting to be refined a little more, but those discussions will start to take place regarding the greening of this site,” King said.
“I haven't had the discussion about enrolling this as a LEED project yet, and that will come up – we just wanted to get through this initial round to receive comments,” he said. “Linking town parks and getting the pedestrian out is something that's central to this development, and that’s why a park is at the centre.”
Councillors Rob Sampson and Andrea Matrosovs pointed out that the current design might impede drainage and snow removal in the winter.
“Although there are some nice green spaces in organized spots on this plan, there are other areas where it's very paved over,” Matrosovs said.
“One of the challenges with some of the designs we're seeing is when the density increases, the space to pile snow decreases and creates a bit of a problem,” Sampson said. “Looking here, there’s very little space for that snow to go.”
King said driveways could be paired together to create more green space.
“To create more green space … those driveways can be paired … so that you don't have little slivers of grass, so I could open that up more,” King said. “There are ways we can much improve on this design with the comments you've given us here.”
King said that the next steps for the development are to update its design based on council’s comments.



