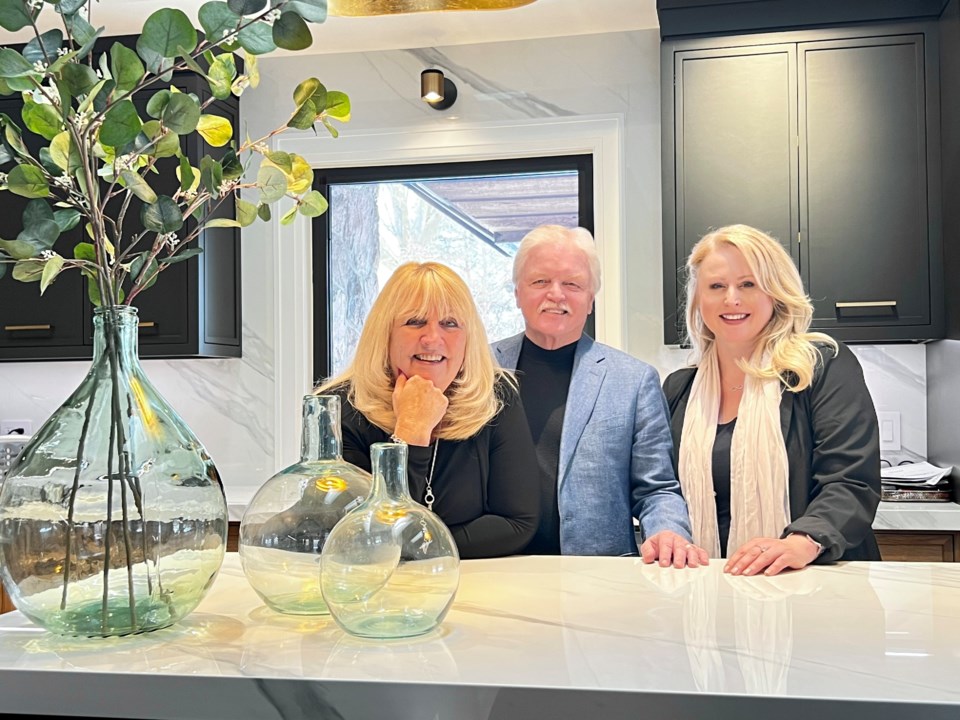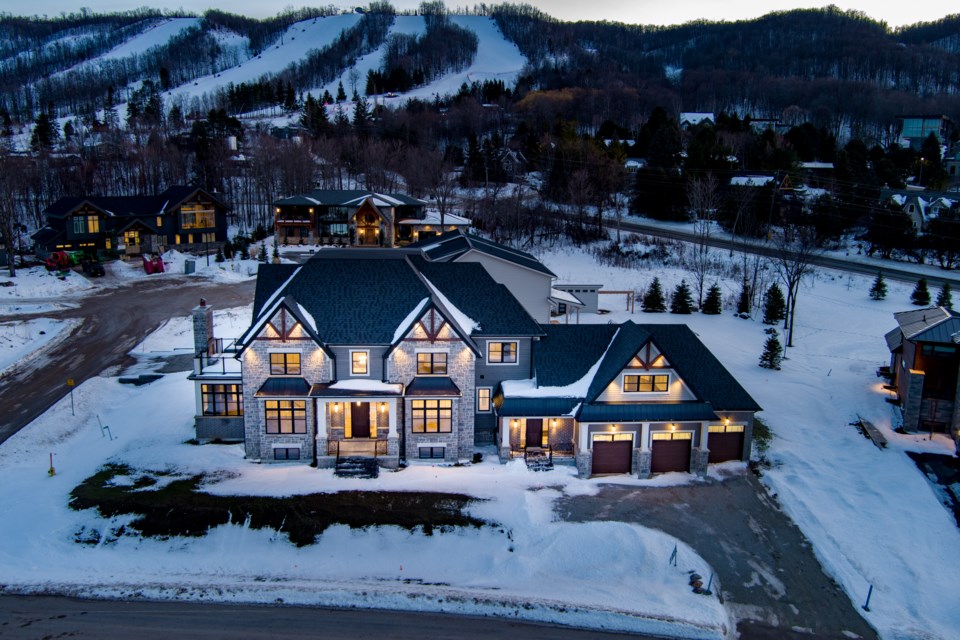Some homes take your breath away.
101 Grindelwald Court is a 5-bedroom, 5.5-bathroom executive residence in the Blue Mountains that offers 5,678 sq ft of living space. From the elegant stone and wood exterior, you can immediately tell that you’re in for a treat.
Built in 2022, the home offers the latest high-end finishes: coffered ceilings, porcelain tiles, hardwood floors, custom cabinetry and striking, statement-making light fixtures. Gigantic picture windows frame views in every direction.
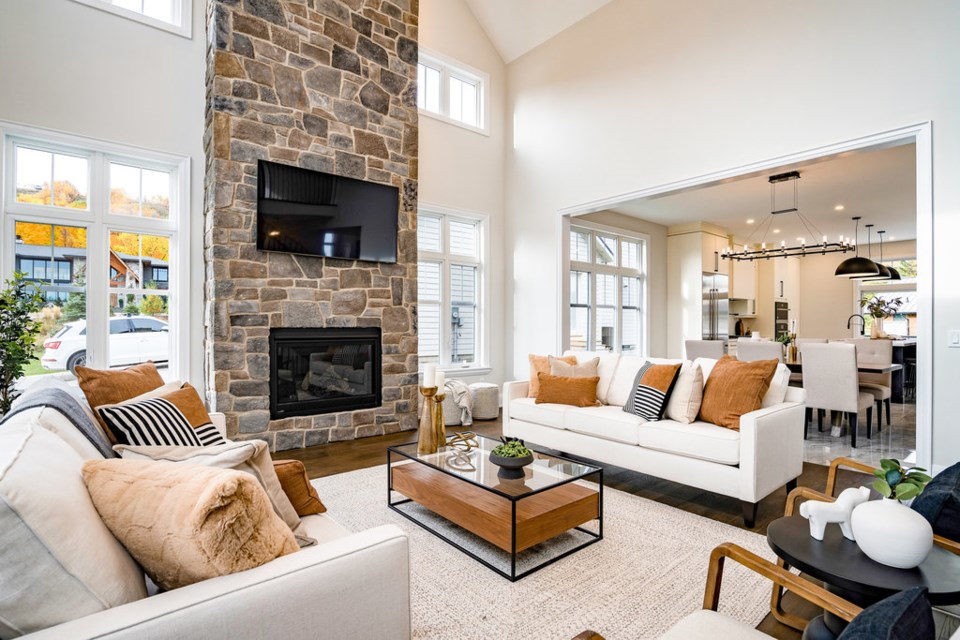
The main level features an impressive front entrance with 20’ ceilings, built-in storage and seating, and floor-to-ceiling mirrors. The Great Room lives up to its name, with a 2-storey stone fireplace, vaulted ceiling, a grand oak staircase and great sightlines.
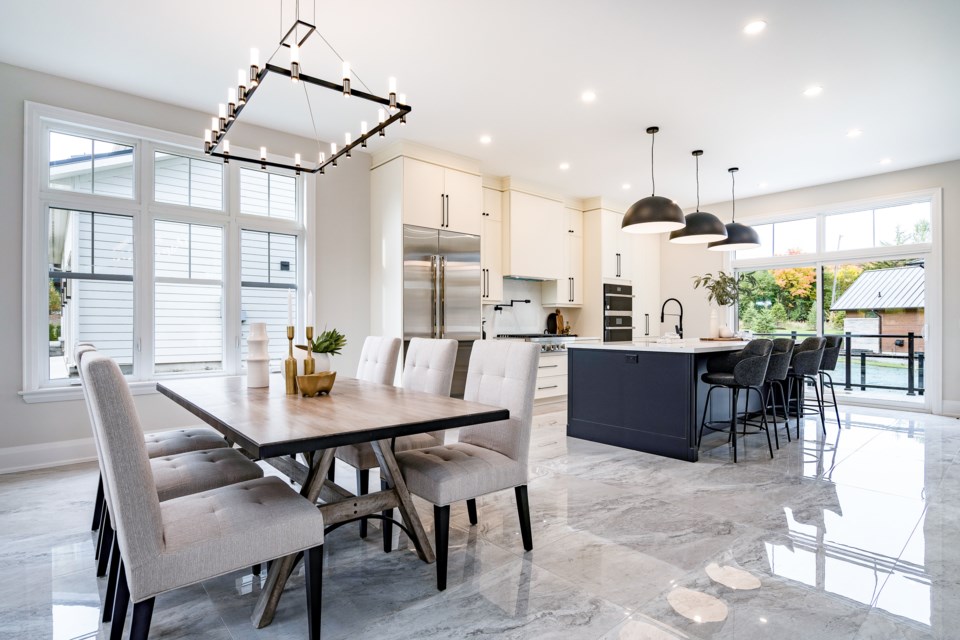
The generous gourmet kitchen has lots of natural light, a large kitchen island with quartz counters, a 6-burner gas stove, built-in wall oven, microwave and dishwasher, and a walk-through pantry, all done in an elegant black and white colour palette.
There’s even a wine room that can hold over 600 bottles.
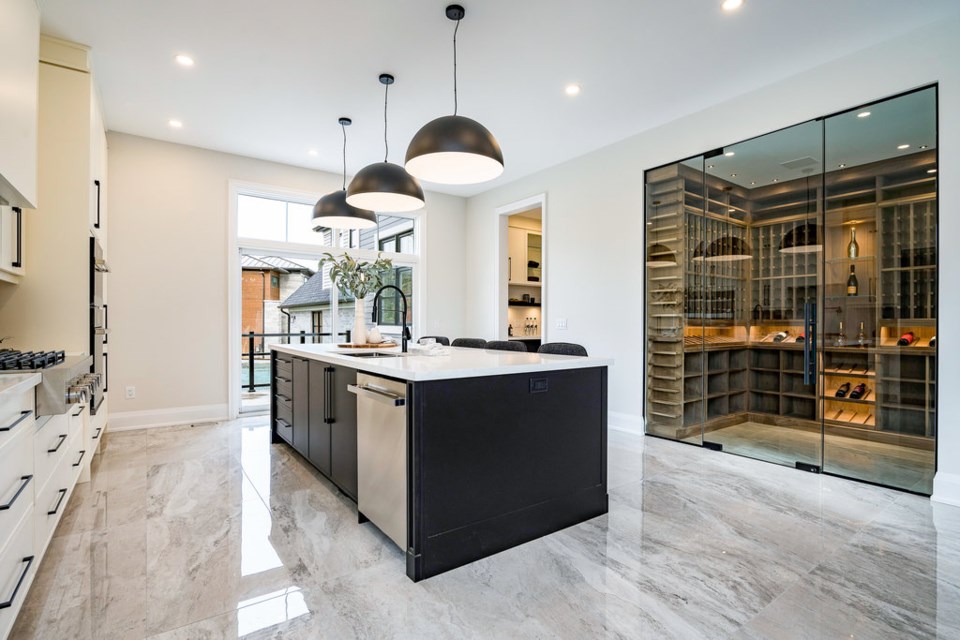
Also on this level is a formal dining room, sure to be the site of many memorable family celebrations, and a laundry room with built-in storage.
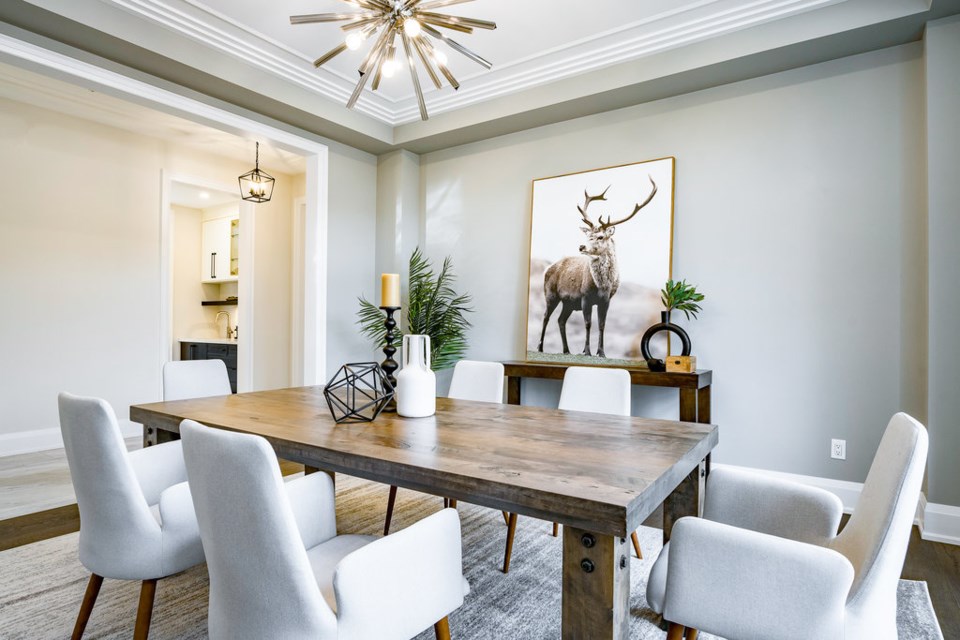
The main floor office boasts a gas fireplace faced with onyx, built-in shelving and a walkout to a side patio. The main floor mud room has custom seating and ski storage, with inside access to the oversized 3-car garage.
The primary bedroom features two walk-in closets with built-in soft-close doors, a luxurious 5-piece ensuite with a soaker tub and an enormous walk-in shower.
Three spacious guest suites each include private ensuites and walk-in closets. A fourth guest bedroom is located above the garage; it has its own private entrance, kitchenette and a 4-piece bathroom. Off the second floor there is an outdoor terrace that features a wood-burning fireplace and incredible views of the neighbouring escarpment.
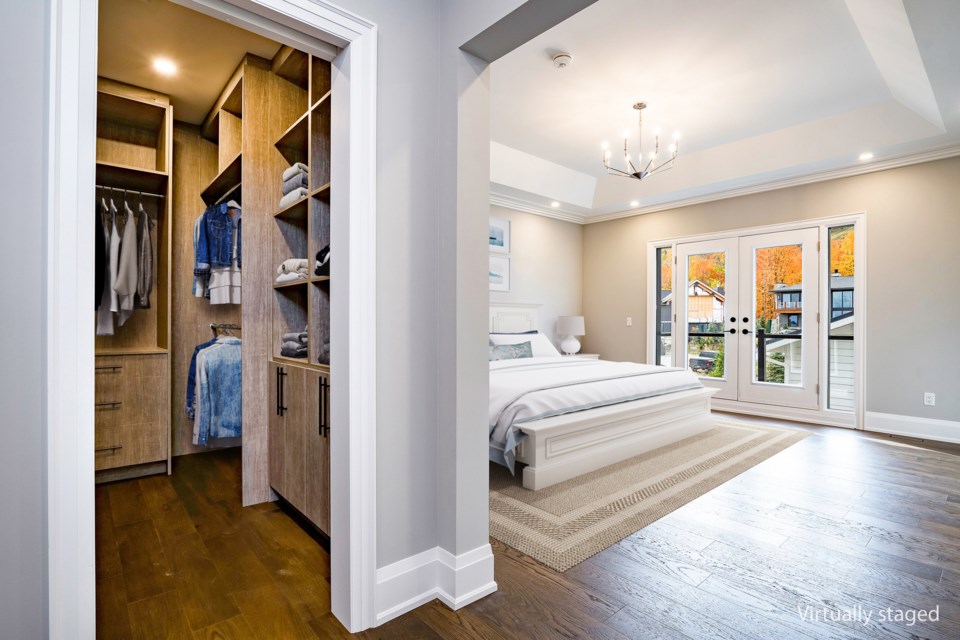
The lower level offers an additional 2,465 sq ft of unfinished space, ready for you to make your own.
The home is a new, custom build from Hill Street Homes Inc. in the sought-after Nippissing Ridge III development. The location is ideal, especially for avid skiiers, as it sits at the base of the Alpine and Craigleith ski hills and is a very short drive to Blue Mountain Village and several private ski clubs in the area.
Nestled between the Niagara Escarpment and Georgian Bay, the home is perfect for those who love to live an active lifestyle. With so much space, you can easily entertain family and friends, and everyone can enjoy a bit of privacy as well.
For more information, visit Chestnut Park Real Estate, view the full listing or take the virtual tour. You can also contact Sales Representative Barb Picot at 705-444-3452 or follow The Picot Team on Facebook.
