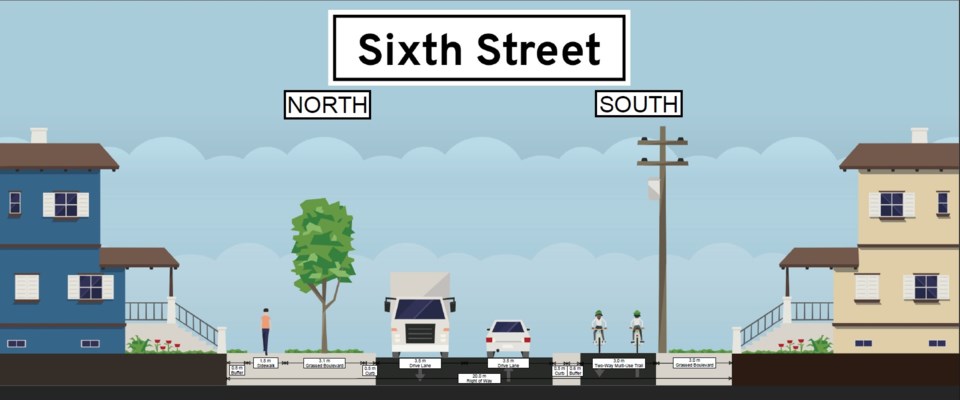Town staff-proposed changes to Sixth Street have raised concern from residents and councillors hoping the town would be more forward-thinking with the street design.
The 1.3-kilometre stretch of Sixth Street between Hurontario and High Streets is due for watermain replacement to improve water supply and pressure to the western side of Collingwood via the Stewart Road Pump Station, and while the town is making those necessary repairs, it’s considering whether the streetscape as it exists now is the best route forward as the town explodes with growth.
However local cycling advocate Justin Jones raised concerns this week about the town’s plans to include a two-way bike lane/ multi-use trail in the new streetscape design, and referenced the Ministry of Transport of Quebec coming out in 2008 advising against building such facilities citing evidence of higher crash rates for such infrastructure.
“They made the decision that that type of facility was no longer going to be recommended,” he said to councillors during a public delegation on Monday night during a committee of the whole meeting. “We are significantly diminishing the experience of people cycling and their safety.”
During the Sept. 11 regular meeting of council, councillors received an update on the project from the director of public works, Peggy Slama, and the manager of engineering, Stuart West.
Key work to be completed includes the replacement of the watermain distribution system, installation of a transmission watermain, replacement of the sanitary and storm sewer, full road reconstruction including new curbs and gutters and adding a new bidirectional multi-use trail within the south boulevard.
Currently, a cross-section of the road includes two 3.3-metre vehicular lanes, two 1.5-metre painted, but not signed, bike lanes and 1.5 metres of sidewalk on the north side only.
There were five new designs for the street considered by staff for implementation for the project, however staff have settled on an option that would see two 3.5-metre vehicle lanes, a 1.5-metre sidewalk on the north side and a three-metre multi-use bicycle trail with both east and west lanes located on the south side of the road.
Other options considered by staff included adding a sidewalk to the south side of the road or building a cycle track.
The benefits of the style of cross-section chosen, according to staff, is to maintain the existing mature trees on the north side of the road, minimize hydro relocations and disruption to established landscaping, and align the design with town standards for the collector road and the Ontario Traffic Manual.
The total cost estimate for the work spread over three budget years is $11.8 million.
The town held a public information session on the project and proposed design on May 31. Out of that session, staff said the most common comments they received included maintaining the tree canopy, improving lighting on the street for safety, drainage concerns, vehicle speed concerns, and requests to add formalized pedestrian crossings at Spruce St.
Pedestrian counts were conducted at two locations on June 15 and June 23 at the intersections at Maple St. and Spruce St. Counts were performed over the course of nine hours from 7 a.m. to 10 a.m. and 2 p.m. to 8 p.m.
At Maple, 76 pedestrians and 60 cyclists were counted. At Spruce, 72 pedestrians and 88 cyclists were counted.
The Ontario Traffic Manual Book 18 recommends separating pedestrians and cyclists if certain criteria are met, however this criteria was not met during the counts so staff suggested separation of pedestrians and cyclists is not recommended as part of the project.
As the road has a speed limit of 50 kilometres per hour, the collector road is on a bus route, and there are relatively low pedestrian volumes, staff also assert that a multi-use trail is appropriate for Sixth St.
Some councillors disagreed with the staff’s findings.
“This will be a learning process for all cyclists not to use the roadway, but to use the cycle pathway on the south side,” said Coun. Christopher Baines.
Coun. Deb Doherty expressed concerns for the safety of users of the two-way multi-use trail.
“I am not satisfied with this design,” she said. “It makes no sense to me that we are building to traffic volumes today. Why not build it for tomorrow?”
During his delegation, Jones noted the measurements of the sidewalks and multi-use trail lanes are the bare minimum requirement according to the Ontario Traffic Manual, however, the vehicle lane width is beyond the maximum recommendation.
“Why are we going with the bare minimum for everything but drive lanes?” said Jones.
Jones asked that the Sixth St. plans be sent to peer review.
Chair of the trails and active transportation advisory committee Murray Knowles also provided a public delegation on Monday night, noting the committee met with the town’s engineering department and are advocating for a cycle track to instead be included in the design.
There was one design option brought forward by staff to include a cycle track. The cost estimate for that option was $22 million, and was not staff recommended.
Knowles also referenced First St., where cyclists are encouraged to bypass the paved sidewalk on First St. due to safety, and instead use the Harbourview Trail.
“It seems inconsistent for us as a town to, in one location discourage people from using this type of facility for safety reasons, while at the same time planning to place another one in another part of town,” said Knowles.
“We want to encourage many more people to start using cycling as a mode of transportation,” he said.
As the Sixth St. reconstruction is a capital project, decisions on those projects generally lay in staff’s hands and are not voted on by council.
“We wanted everyone to be aware of it so it’s not a surprise,” said Slama.
Work will now continue by staff to complete a formal design with the intention to tender and start construction in spring/summer 2024. The project is expected to take until 2026 to complete.

