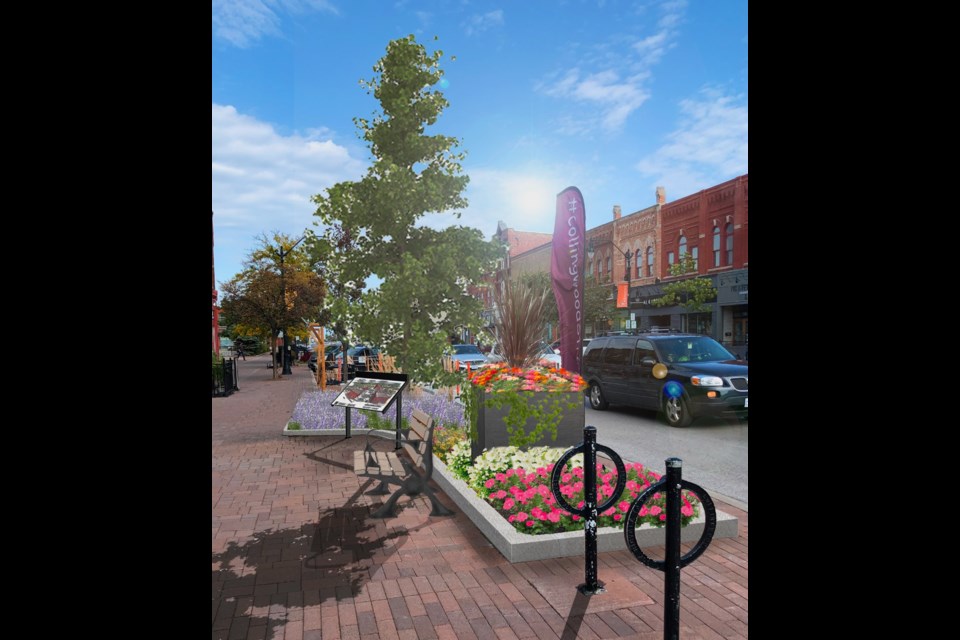Collingwood’s downtown could become a little more green over the next few years.
During Monday’s corporate and community services standing committee meeting, councillors will be getting a first look at the Collingwood Downtown Garden Master Plan, which maps out how the Collingwood Downtown Business Improvement Area (BIA) and the town could implement better gardens and greenery into the downtown over the next five years.
In a report prepared by Seferian Design Group and commissioned in June 2020 by the BIA with the support of the Town of Collingwood, the plan was originally delivered in August 2021.
It is noted in the report that the garden areas downtown have been the result of three major infrastructure projects, however no overall, cohesive plan had previously been developed. The report outlines the current state of existing downtown garden spaces, and proposes how they can be improved moving forward while taking currently existing planning documents such as the community-based strategic plan, the downtown heritage conservation district plan and the cycling master plan into account.
“The overall goal of the Downtown Gardens Master Plan is to enhance the town’s livability, functionality, economic vitality, aesthetic quality and pedestrian environment downtown,” notes the report.
Currently, Collingwood’s street trees are a variety of species consisting of Maple, Elm, Crabapple, Honey Locust, Ornamental Pear and others.
“Most of the trees are healthy and performing well in an urban environment. Several trees are in decline and should be removed and replaced,” notes the report.
The report also notes that many of the gardens in the downtown core are mostly annual/perennial mixes in raised concrete planters and while annual planting appears to thrive, most existing perennial planting show signs of stress.
Several factors possibly contributing to plant decline are salt contamination, weight of snow storage, seasonal exposure, lack of water and maturity.
According to the plan, consultants are suggesting splitting the downtown into five areas, with best practices identified for each of the areas.
- Zone 1 will include Hurontario and First/Huron Streets. The area has the highest concentration of retail and commercial frontages and existing town-owned garden infrastructure.
- Zone 2 will include Pine Street, Ste. Marie Street, Hume Street, Fourth Street, Third/Ontario Street, Second/Simcoe Street, and Side Launch Way, and provides a mixture of uses.
- Zone 3 includes Elgin Street, Ontario Street (east of Ste. Marie Street), St. Paul Street, and North Pine Street and is mostly residential homes.
- Parking lot frontages
- Waterfront Promenade
In Zone 1, improvements being recommended include repairing raised concrete planters and using metal planters inside existing beds, replacing perennial plant species that are tolerant to road salts and seasonal maintenance conditions, reduce the size of planting areas to ease maintenance demands and replace mulched tree pits with a sustainable option.
Bike racks, benches and waste receptacles should also be replaced, according to the report.
In Zone 2, recommended improvements include adding more herbaceous perennials and trees to the planting scheme, strengthening parking lot frontages, removing non-viable garden beds while maintaining street trees and repairing damaged and unsafe areas in pedestrian walkways.
A bicycle shelter is proposed next to the bus terminal on Pine Street.
In Zone 3, the consultant is recommending including additional street furnishings in front of Tremont Studios.
Gateway features are being suggested in both Zone 1 and 2 areas.
In regards to parking lot frontages, the report suggests converting all gardens in these areas into pollinator gardens, allowing large planting areas and landscape links.
In the waterfront promenade areas, the report suggests adding raised movable planters between bench groupings and to add different, more accessible seating where feasible. A suggestion is included to convert the most northern portion of Hurontario Street into a path and parkette leading to the waterfront and harbour.
The report also offers suggestions for ways to increase the allure of downtown alleyways, and where future public art might be best placed.
As of 2020, Collingwood’s downtown hosts 23 arts and entertainment storefronts, 93 health and wellness centres, 31 restaurants, bars, and cafes, and another 123 shops.
To read the entire plan, click here.
The corporate and community services meeting will take place June 6 at 2 p.m. in council chambers. The meeting will also be livestreamed and archived on the town’s municipal meeting YouTube channel here.



