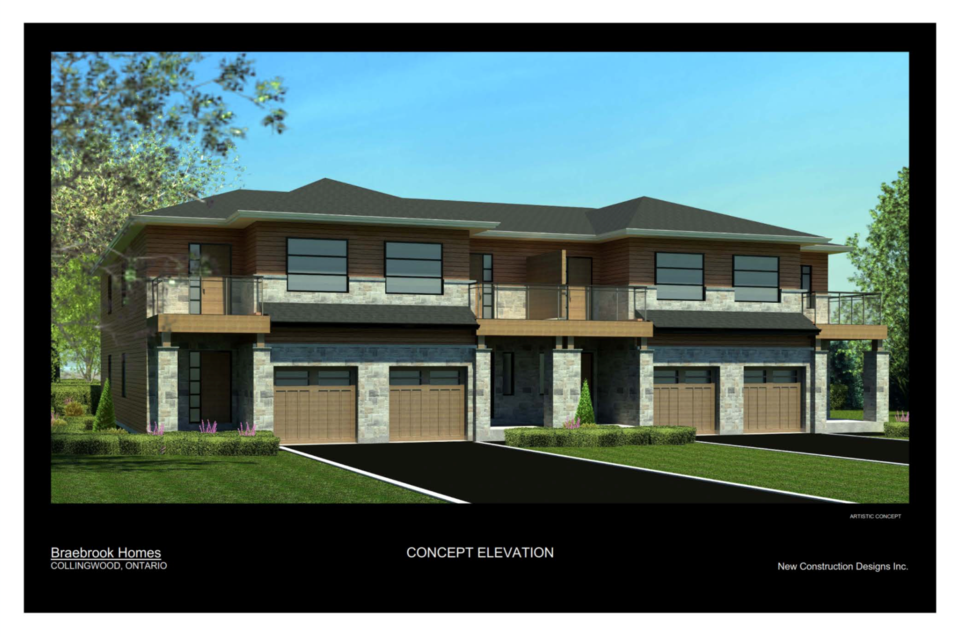The town has received a proposal for 104 new dwelling units on the west end of Sixth Street, which includes an apartment building and townhouses.
The application was submitted by 2579283 Ontario Inc., owned by William and Lenie Brown, and includes the 2.7 hectares of property at 580 and 590 Sixth Street. Council heard a plan that included one block for a 64-unit apartment building, and 10 blocks for 40 townhouse units. The proposal also includes nearly half an acre of land between the development and black ash creek be preserved as green space to act as a setback from the river.
There were some concerns brought to council from residents of the neighbouring Creekside development to the south.
A group of mature trees currently separates the lands at 580 and 590 Sixth Street from the neighbouring residential areas, but those trees will have to be cut down, according to the applicant.
Krystin Rennie is the agent acting on behalf of the developer and was at the public meeting April 30 to give a presentation and answer questions from council or the public. She told council the property required up to three metres of fill and therefore the existing trees would not be saved. However, she agreed to keep open dialogue with the neighbouring residents to come up with a plan for the boundary line.
The proposal requires both an official plan amendment and a zoning bylaw amendment for the development to move forward.
The lands at 580 and 590 Sixth Street are currently designated medium density residential under the town’s official plan. Townhouses and apartment buildings are permitted in this area, however, the medium density stipulation allows for 20 to 55 dwelling units per hectare. Though the townhouse portion of the developer’s proposal does fit within that density, the apartment building is classified as high density (90 units per hectare), and so that portion of the property would require a re-designation under the official plan to high-density.
The land currently has a deferred residential classification under the town’s zoning bylaw. This is used as a placeholder on some properties until a development application is made, since the density is already designated by the official plan.
The applicant would like the apartment block zoned R4 for residential high-density, and would like an R3 (residential medium density) for the townhouse blocks with an exception for the lot frontages and lot sizes. The developer is asking the town to allow a six metre lot frontage, down from the 7.5 metre requirement set by the zoning bylaw. The other request under review is to allow the lot sizes to be 212 square metres instead of the minimum 225 square metres required by the zoning bylaw for a medium density area.
Creekside resident George Marron, said he had a “myriad of concerns” with the proposed development. He was opposed to a high density apartment building in the area, and thought the lot frontages should remain consistent with those in Creekside. He also suggested there should be a fence to separate the new development from existing ones.
The four-storey apartment building would include underground parking and the required 1.25 parking spaces per unit. The building would be responsible to contract waste and recycling pick up and snow removal, according to town planner Trevor Houghton, who also gave a report at the public meeting April 30.
According to Rennie, the units in the apartment building would be sold as condo ownership.
The County of Simcoe Official plan states Collingwood is to achieve 50 residents/jobs per hectare of land. This is a cumulative figure meant to be a density target for the whole town. Both the county and the province push toward higher density development in urban areas.
The proposed development is approximately 93 persons/jobs per hectare, according to Houghton's presentation at the public meeting.
Council has not yet made a decision on the zoning bylaw amendment or official plan amendment applications. April 30 was the formal public meeting, and staff will prepare a report including comments received for a future council meeting.



