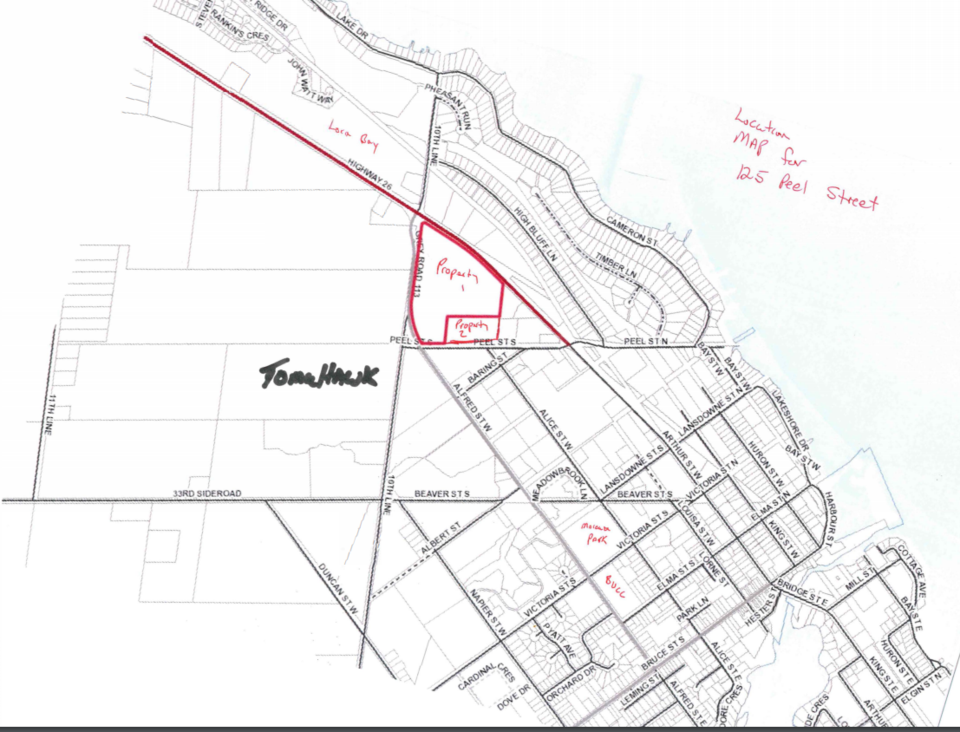The Town of The Blue Mountains (TBM) council has decided upon the mandatory components of its upcoming community campus of care.
The campus of care will be located on a 32-acre site at 125 Peel Street, and it will include a 160-bed long-term care facility, which was provisionally allocated to the town by the province in January as part of a $6.4 billion investment in long-term care across Ontario.
The province has laid out four mandatory components for the project, and the town has made an additional nine components mandatory as it works towards sourcing a developer for construction.
In February, TBM hired SHS Consulting to aid the town in developing a vision for the campus and source a developer to construct, own, and operate it.
While developers may not be able to satisfy all requirements, council said that a grading system will be used to assess the proposals it receives, with proponents receiving a higher score if they can deliver on more requirements.
“We're just giving direction right now to SHS to develop the scoring matrix and then, knowing what's important to us, we'll help inform them as to how to weight [the project's components] in the scoring matrix,” said mayor Alar Soever.
The four provincially mandated, non-negotiable components of the campus are as follows:
- A 160-bed long-term care facility
- Attainable labour force housing for long-term care staff
- A retirement home
- A variety of housing types and ownership options, such as rental or land-lease agreements, as well as a mix of conventional and accessible units, which could include co-housing or shared living accommodations.
Additionally, the town has required that 160 attainable labour force housing units be built, and imposed a size limit of six storeys for the long-term care home and attainable housing units.
“With six storeys you can reach attainability and stay affordable,” Soever said. “Once you start going down, every story you come down is about $100 a month in rent.”
Beyond the provincial requirements for the project, council has made the following components mandatory for developer bids:
- Daycare space, with a minimum of 80 spaces for children
- Enhancing the natural stream corridor that runs through the property
- Conforming to setbacks and road widening, as required by TBM and Grey County
- Onsite active transportation facilities, which are connected to the broader community
- A cohesive architectural theme that compliments the built form of Thornbury
- Environmental sustainability, including green building components
- An indoor/outdoor activity hub, which might include a community garden, convenience store, or cafe
- Public outreach and consultation by the developer awarded the contract
- Elements of design that can assist with dementia care
Although council suggested 80 spaces for the proposed daycare, SHS said they will consult daycare providers to find out what a realistic capacity is.
“I think it's a perfect idea for us to consult with some of the local childcare providers, or others in the business,” said Ed Starr, a founding partner with SHS. “I do understand there are operational issues about the number of kids in a daycare, and we just want to make sure that we understand if we set a minimum that it's a fair and achievable number.”
The town will also be scoring proposals on several additional categories, though they are not listed as required.
The town has requested that 10 acres of land be set aside for the development of a future community/recreation centre.
Though the project already contravenes the town’s official plan by likely exceeding three storeys, points will be awarded to proponents who can conform relatively closely to the town’s official plan and community design guidelines.
Additionally, the town has requested that the project incorporate features of the WELL building standard, a system that measures how a building promotes health and well-being for its occupants.
With the project’s mandatory components decided, council directed SHS to begin preparing the required request-for-proposal (RFP) documents to solicit developer proposals.
The 160-bed long-term care facility was provisionally allocated to the town, on the condition that it secures a developer to complete the project.
The town aims to create a list of qualified proponents by May 31, and to issue a request for proposal in June and host a public information centre on the bidding process.
In August, the bids submitted by developers will be subject to public consultation, and the project’s design development will take place prior to the end of 2022.
As per the project’s website, the town is seeking a Minister’s Zoning Order (MZO) from the province, which allows the province to override the town’s existing zoning bylaw and rezoning process to approve the project.
“I want to stress that the allocation of the 160 beds is provisional,” said CAO Shawn Everitt. “It is provisional on the potential clawback of that allocation, if at the end of 2022 we don't have a proponent in place.”
“I think council has done a good job at every opportunity trying to identify that this is a quick turnaround, and that the MZO is an essential piece to being able to do that quick turnaround.”



