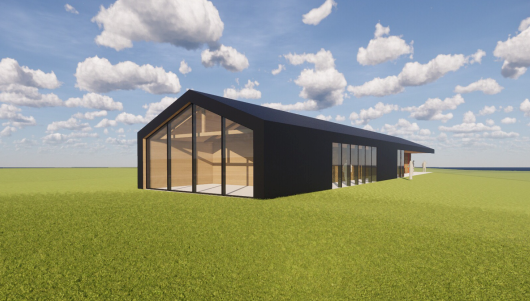The feedback is in, and residents want washrooms.
Following a report to council on June 22, a public open house on the Fisher Fieldhouse Project was held in October to get extended input from the community over and above what had already been gathered through stakeholder engagement. On Monday night, the corporate and community services standing committee were given an update on the project now that the feedback had been considered by staff and some new possible funding avenues for the project have been discovered.
“We figured the right strategy here was to come up with a very basic phase-one building, and then if we’re successful, the upper-tier (government) funding a phase-two addition,” said Dean Collver, director of parks, recreation and culture.
Through a blend of 73 written comments combined with general conversations at the open house event, staff were able to identify a few major areas of consideration to help guide the design process including adding change rooms, an indoor meeting space, washrooms and concession.
The staff report outlines the project is now planned in two phases. The town will be applying for funding through the Investing in Canada Infrastructure Program (ICIP), meaning that if approved for the funding, the costs would be shared 40 per cent federally, 33.33 per cent provincially and 26.67 per cent municipally.
Phase one will use the existing municipal funding. For 2019, council approved $250,000 to initiate the project.
The first phase would consist of four gender-neutral washrooms (including one accessible washroom), two change rooms, a small referee’s room and the expense of all servicing, current and future.
Phase two would be contingent on a successful ICIP funding application.
The second phase would include five additional gender-neutral washrooms (including a second accessible washroom), two larger change rooms, storage space with exterior accesses, a community room with a capacity for up to 60 people and related storage, a servery kitchen for the community room and kitchen storage space, a small multi-functional office space and HVAC.
The initial estimated budget for the project is $911,980. To make up the funding, development charges would account for $560,918, the reserve fund would account for $270,072 and a donation from Collingwood United Soccer Club would total $80,990.
Coun. Mariane McLeod asked for clarification regarding the costs being on the high side.
“It’s not actually the building that is costing $911,000. Can you tell me a little bit more about the percentage of those dollars?” said McLeod. “It strikes me that this is a pretty modest building for that amount.”
Collver said the servicing of the building is extensive and is taking up the lion’s share of the costs.
“We have to build a septic bed to accommodate the washrooms that we’ve added in both phases. We don’t have the capacity to feed water to a hydrant, so we have to... use a dry hydrant with a reservoir,” said Collver, estimating that between 40 and 50 per cent of the total cost will be taken up by the servicing. “That eats up a pretty large amount of the funding. It’s not cheap to do because it has to meet certain codes.”
Coun. Tina Comi asked Collver if there are more washrooms called for at the field than the four that are planned in phase one.
“Are we adding more in phase two because they’re needed, or because the public has asked for them?” asked Comi.
Collver said it was a little bit of both. He said that at the open house, while most comments received indicated that Fisher Fields needed more washrooms, pinpointing an exact number was more difficult.
Comi also asked whether any aspect of the project had commenced yet beyond the design phase.
“This process has taken as long as it needed to get us to this point,” said Collver. “From this point forward, we move to the next step, which is getting tender documents ready, council would approve if that’s what it sees fit to do, and we start building this thing as quickly as possible.”
According to the staff report, cost estimates for a phased design are expected to begin arriving on Nov. 8. On Monday night, the committee voted to recommend receiving the report and authorize the phased strategy. The decision will need to be ratified at the next meeting of council.


