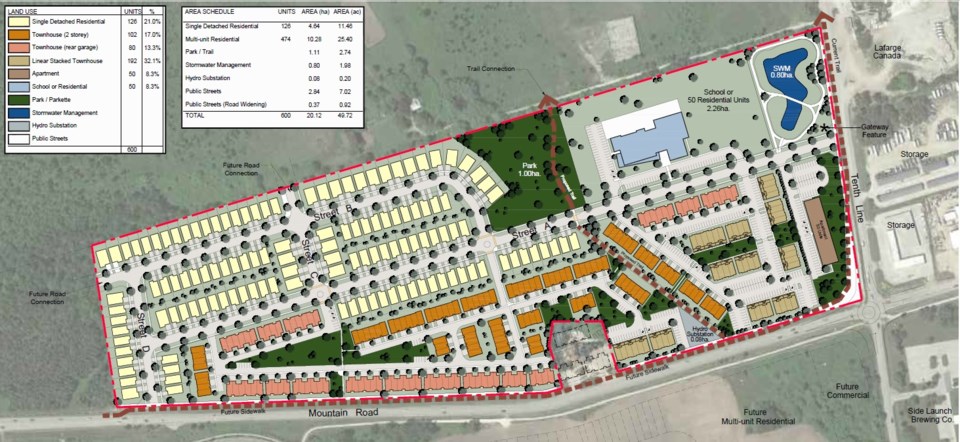A major development could be coming to Collingwood’s west end, should it be approved by council.
Called the Panorama North development, the proponent, Ted North Ltd., will come before council during its committee of the whole meeting on Monday to ask the town to approve a zoning change and draft plan of subdivision for the land at 295 Mountain Rd. The plan is expected to bring between 550 and 600 new homes, parkland, trails, and a potential elementary school to the area.
“The Panorama North development will contribute to the achievement of the density target, yielding an estimated 1,345 people and jobs, which translates into a density of 67 persons and/or jobs per hectare,” noted Mark Bryan, senior planner with the town, in his report to councillors. “This greenfield density estimate includes an assumption that 10 per cent of single detached dwelling units will include an accessory apartment, that 10 per cent of all dwellings will generate a home occupation and that an elementary school will generate approximately 35 employees.”
According to the proposed plan of subdivision, there are 124 single detached homes proposed for the site, three townhouse sections including numerous units, one apartment building, an elementary school site, a park, a hydro sub station and a trail. If approved, a town condition of the plan is it would be built in phases.
The 20.13-hectare property is located north and west of the Mountain Road and Tenth Line intersection in a largely undeveloped and currently vacant section of land. Previous agricultural uses included an apple orchard on the eastern third of the property.
Surrounding land uses include the existing Mair Mills Estates residential subdivision to the southwest, the draft-approved Panorama plan of subdivision to the south, vacant residential-designated lands immediately to the north and west, Lafarge and Agnora to the east and southeast, and a commercial use to the south. The Collingwood landfill is about 290 metres north.
The land is currently zoned for a variety of residential uses, a recreation use, an environmental protection zone and a community service zone. In the report, Bryan notes the plan would advance water servicing and school needs in the surrounding area to meet future needs.
The plan last came before council in 2019, but since then, the developer has modified the proposal.
The full report that will come before council at committee of the whole can be found here.
The regular meeting of Collingwood council will start Monday at 2 p.m., with the committee of the whole meeting to start after the council meeting is completed, at 4 p.m.
Members of the public may attend in person in council chambers at Collingwood town hall, or virtually on Zoom. The meeting will also be livestreamed on the town’s YouTube channel here.

