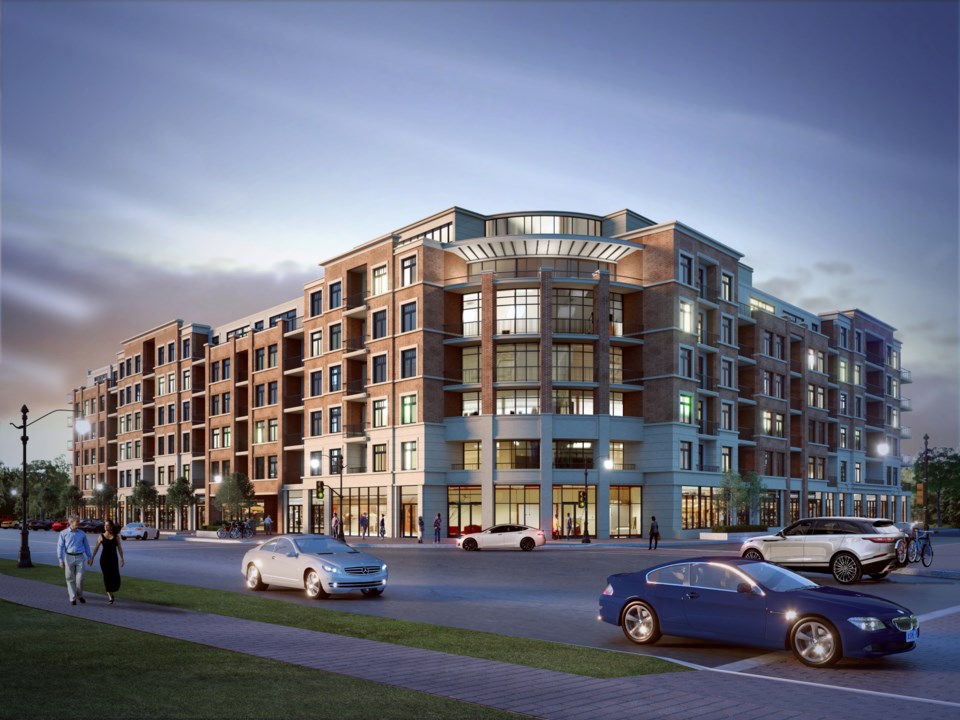The Monaco six-storey residential/commercial development is one step closer to construction.
The development and operations standing committee gave their support to a site plan control agreement for the site at Hume and Hurontario, now council will have to approve the same agreement before a building permit is issued.
A planner representing the Monaco development said the group would like to begin construction in August if all the approvals are in place.
There were two issues raised at the committee meeting about the adjacent property when it comes to building an access lane and property maintenance.
Monaco plans to build an L-shaped building on the property, but the building does not cover the whole block on the Hume Street side. In fact, part of the block facing Hume and Ste. Marie Streets is owned by another group.
Director of Planning Adam Farr said the Monaco plan includes access off Hume Street that uses a portion of the adjacent property to form the access lane. Farr said the town will require a legal document showing an agreement between both property owners for an easement.
The other point raised by Farr and members of the standing committee was a need to keep up the adjacent lot, which is currently vacant, according to the town’s property standards.
Remo Niceforo, a partner in Monaco Development GP Partners Ltd., said his group didn’t have an issue making sure the adjacent property was kept “pretty.”
“It’s what we want too,” he said.
He also promised to submit proof of an easement agreement for the access lane before the council meeting on July 22.
According to a staff report by Collingwood planner, Trevor Houghton, the building will include about 11,517 square feet of commercial space on the first floor and 127 residential dwelling units on floors two through six. The partial seventh story includes an exercise room (1,485 square feet), a recreation room (1,938 square feet), an outdoor amenity space, and a mechanical penthouse.
The site will include 177 underground parking spaces and 83 more above ground.
The Monaco site plan control agreement will be on the council agenda for July 22. The meeting starts at 5 p.m. in the town hall council chambers.

