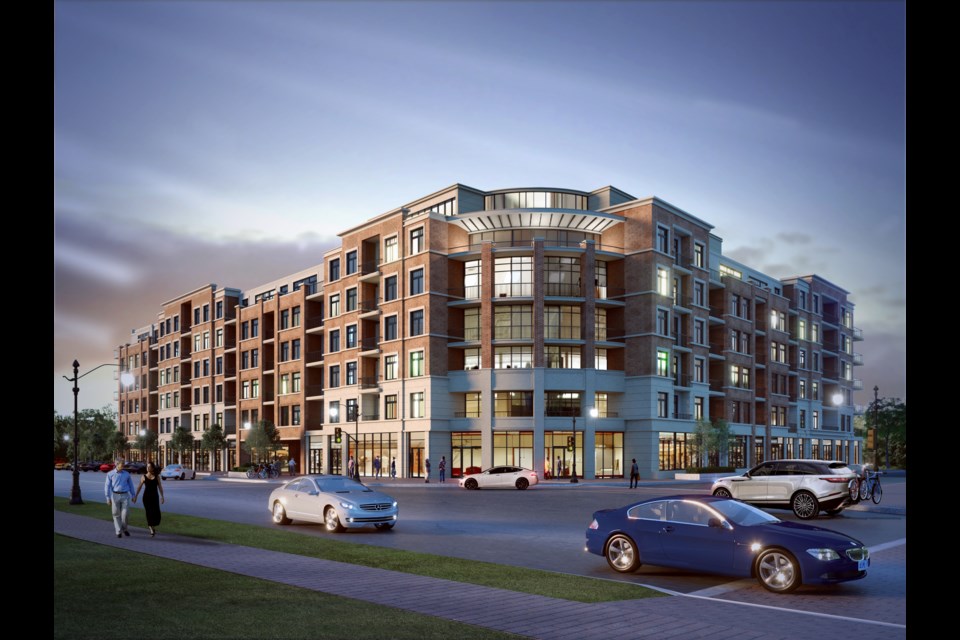If all goes according to plan, the current owners of the former Admiral school site hope to break ground on a six-storey building this year.
Stonebrook Developments is the company behind Monaco, which is what they are calling the proposed mixed-use building planned for the empty site.
The property used to be the home of a big red brick school building that was once Admiral public school. The building was torn down in 2005.
Since then, there have been several development proposals that have made it to various states of application with the town, but none have made it to building stage.
According to town planner Trevor Houghton, the town received the second submission of drawings for the Site Plan Control Agreement application on May 4 and has circulated the drawings for comment. The application is still under review.
In the meantime, according to Monaco sales rep, Mary Ann Burgess, the residential units to be located on the second through the sixth level of the building are 60 per cent sold out.
According to the plans released by Stonebrook thus far, the first storey will house upscale retail shops and the other five storeys will be condominiums ranging from single to three-bedroom units from 650 square feet to 1,400 square feet.
The condominiums on the second through fifth levels will feature 10-foot ceilings, granite and quartz countertops, Italian imported cabinetry, stainless steel appliances and seven-inch baseboards. The price range for these units stretches from $337,990 to $737,900.
The sixth level will be the penthouse suites, which will be 13-foot ceilings and will include gas stoves and outdoor gas hookups for barbecues on the balconies. Recently, Monaco also announced larger Signature penthouse suites (three-bedroom, three bathrooms) that go up to 2,400 square feet, not including the terrace. These signature suites, there are three included in the plans, will include a private rooftop terrace, swim spa pool, barbecue and fire pit area. The original penthouse suites were priced between $800,000 and $979,000. According to the Monaco website, the Signature Series suites start at $2.2 Million.
According to Burgess, the tentative date for the first occupancy is April 2020.
Each suite gets one or two underground parking spots and a storage locker. There will also be shared amenities on the roof including an outdoor terrace with barbecue areas, a fire pit, a water feature and dining areas. There will be a rooftop party room and also a fitness centre available for residents and their guests.
The building is an L-shape fronting on Hume and Hurontario Streets with 100 above-ground guest parking spots behind the building. The Monaco development is located within the town's heritage district.
Monaco is hosting a grand opening at the presentation centre, located at 25 Huron Street, on Saturday, June 23, from noon to 4 p.m. where they will officially unveil the Signature penthouse suites.



