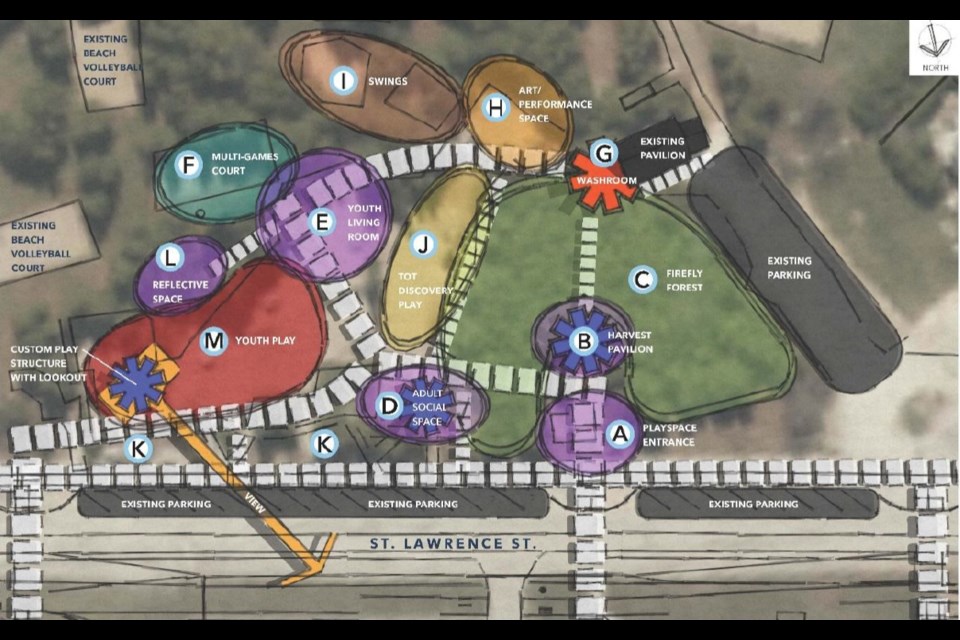A Firefly Forest could soon be coming to Collingwood.
On Monday night, the corporate and community services standing committee got a first look at preliminary design plans for the new Sunset Point Park Playspace. After consultations that saw more than 5,000 local residents participate, Director of Parks, Recreation and Culture Dean Collver said staff is delighted to see all the input be aggregated into one cohesive design.
“We’re excited to get to this place in the Sunset Point Park Playspace rebuild. It feels like it’s been a long time coming,” said Collver, referencing the fulsome discussion that occurred between staff and residents both young and old at multiple public information sessions and online consultations held over the summer.
A 110-page appendix to the staff report lists the raw data received as part of the public consultation process.
Features of the new playground design will include a playspace entrance with bicycle parking, a harvest pavilion, a Firefly Forest, an adult social space, a youth living room, a multi-games court, two washrooms being added to the existing picnic pavilion and an outdoor arts and performance space.
Open Space Solutions was the successful proponent selected through the request for proposal process. Open Space is connected to the Kompan Design Studio who specialize in customized play equipment.
Staff will be working with Envision Tatham (the town’s landscape architecture firm) as well as Open Space and Kompan to create a final design that includes all custom play features, surfacing needs, earthworks to create land forms, accessibility provisions and enhancements and connections to the natural environment.
“They’ll be developing some specific features that are unique to Collingwood,” said Collver.
Coun. Bob Madigan asked questions about parking. No additional parking spaces are being contemplated in the design.
“I don’t want to pave over greenery, but we all know that parking is an issue down there,” said Madigan.
Collver said town staff are taking a hard look at what other municipalities have done to alleviate similar issues.
“Sunset Point is very unique because the neighbourhood is embedded within the park. So, any impact on parking has an offshoot impact to the residents,” said Collver. “We want to be very conscious and sensitive to that.”
Collver said he anticipates his department will deliver a report to council specifically on planning of parking.
Coun. Tina Comi brought up that many residents asked for a water feature at the site, and asked why one hadn’t been included.
“The park has a special place in the community’s heart. We knew that,” said Collver. “There was an assumption that Sunset Point was a natural location for a water feature. The reality is, the Waterfront Master Plan back in 2016 identified that it was not. Adding something of that mass would (a) consume any budget for that play experience and (b) attract more people and compound already existing issues, and that’s not what we wanted to do.”
That being said, Collver said staff is still looking at possible smaller water feature options, such as misting or a mud play experience.
Collingwood residents Ray and Wyn Smith have offered to construct the harvest pavilion in memoriam to their recently passed son, Thom, and pay for all costs associated with the build. This space will be just outside of the traditional play area and nestled into the adjacent cedar forest. The Waterfront Master Plan identified a potential for a harvest table location at Sunset Point, this will be the location of that furnishing. The value of the contribution is estimated at $70,000.
The amount identified for the playground replacement was $850,000. Council approved $50,000 in 2019 to allow for the project to launch. Staff will return with a final design and for final budget approval during the 2020 budget deliberations. The cost of the washrooms is a separate item as it will be paid for by development charges, at a cost of $259,350.
A final design will be presented in a public open house in December of this year.
The committee voted to recommend the report be received and for council to authorize the strategy for project completion. The decision will need to be ratified at the next meeting of council.
For more information on the project, click here.



